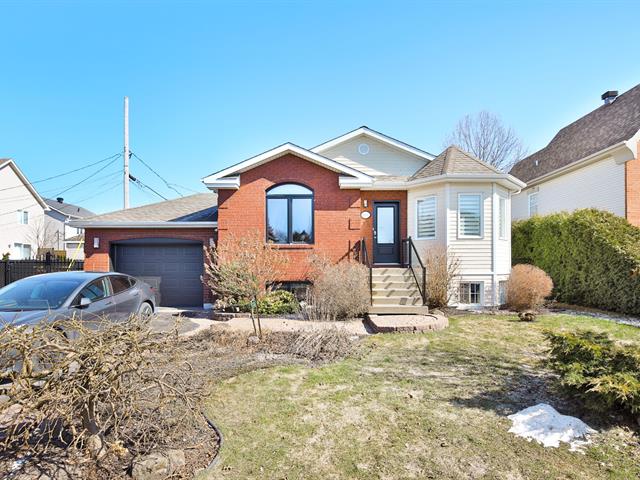We use cookies to give you the best possible experience on our website.
By continuing to browse, you agree to our website’s use of cookies. To learn more click here.
Équipe DJ
Real estate broker
Cellular : 438 885-4114
Office : 514 582-3808
Fax :

1601, Rue Charles-Durocher,
Chambly
Centris No. 10844877

13 Room(s)

3 Bedroom(s)

2 Bathroom(s)
Charming turnkey home offering a well-thought-out layout and bright living spaces. Renovated kitchen with a large island. Spacious main floor with a rear extension, featuring three bedrooms and a bathroom. The basement includes a cozy family room, a versatile room that can be used as a bedroom, game room, or any space to suit your needs, as well as a second bathroom. Enjoy a large backyard with a heated above-ground pool, as well as an ideal location close to many attractions. A must-see!
Room(s) : 13 | Bedroom(s) : 3 | Bathroom(s) : 2 | Powder room(s) : 0
Blinds, Shades, and Curtain Rods, Dishwasher, Shelves and Support in Walk-in Closet, Garage Door Opener and Remotes, Alarm System and Surveillance Cameras, Wooden Gazebo in the Yard, Shed, Bathroom Mirror on the Groun...
Blinds, Shades, and Curtain Rods, Dishwasher, Shelves and Support in Walk-in Closet, Garage Door Opener and Remotes, Alarm System and Surveillance Cameras, Wooden Gazebo in the Yard, Shed, Bathroom Mirror on the Ground Floor, Pool Heat Pump and Accessories, Built-in Office Furniture in the Basement, Basement Desk (Built-in), Built-in Storage Furniture in the Basement, Central Vacuum and Accessories, Universal Charging Station.
Read more Read lessSpa, Yellow Curtains in the Living Room on the Ground Floor, Ikea Storage Unit in the Closet of the 3rd Bedroom, Outdoor Patio Umbrella, Storage Furniture in the Walk-in Closet.
Spacious main floor thanks to a rear extension offering plenty of space. The closed entrance hall opens onto the living room, followed by a beautifully renovated kitchen with a large island, leading to a bright dining...
Spacious main floor thanks to a rear extension offering plenty of space. The closed entrance hall opens onto the living room, followed by a beautifully renovated kitchen with a large island, leading to a bright dining room that includes a practical office space. This level features three bedrooms as well as a bathroom with a separate bathtub and shower.
The basement offers a vast space to enjoy. A cozy family room with a gas stove, an office, a versatile room that can be used as a bedroom, game room, or any space to suit your needs, as well as a bathroom with an independent shower and a laundry corner, complete this level.
The spacious and private backyard includes a deck, a shed, and a heated above-ground pool, perfect for making the most of sunny days.
You will also benefit from a garage and a workshop for storage, as well as a wall-mounted heat pump, an air exchanger, a central vacuum, and an electric vehicle charging station, ensuring both comfort and practicality in this exceptional property.
This house is ideally located, near the Base de plein air Fonrouge, offering convenient access to amenities, public transportation, and the aquatic center. Nature and outdoor enthusiasts will love the proximity to several parks, including the 47-hectare Parc naturel des Ruisseaux and Parc Canada, home to the National Historic Site of Fort Chambly. Enjoy a variety of activities year-round, such as ice skating, cross-country skiing, snowshoeing, hiking, and fat biking trails. An exceptional living environment combining nature and accessibility!
We use cookies to give you the best possible experience on our website.
By continuing to browse, you agree to our website’s use of cookies. To learn more click here.