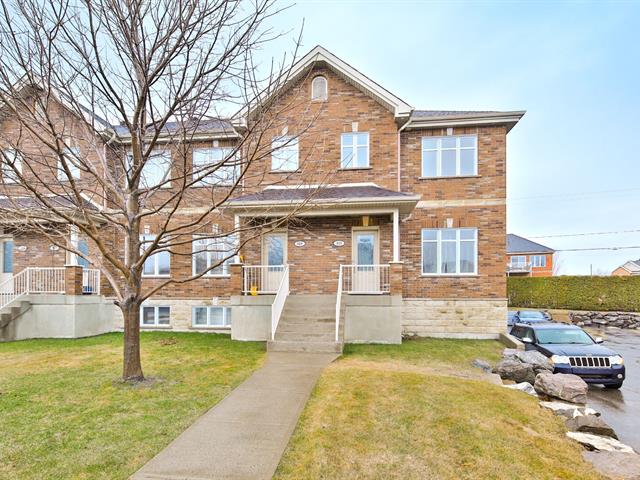We use cookies to give you the best possible experience on our website.
By continuing to browse, you agree to our website’s use of cookies. To learn more click here.
Équipe DJ
Real estate broker
Cellular : 438 885-4114
Office : 514 582-3808
Fax :

329, Rue Guy-Girouard,
Beloeil
Centris No. 26939666

6 Room(s)

2 Bedroom(s)

1 Bathroom(s)

98.10 m²
Quartier Du Centenaire. Condominium unit on 3 fully finished floors, with a private garage basement. Maintained with great attention to detail and elegantly decorated. proximity to commuter train, schools, parks, bike paths, restaurants, cinema and We cordially invite you to visit and confirm your love at first sight. Don't miss this opportunity to own an exceptional property in the Quartier Du Centenaire.
Room(s) : 6 | Bedroom(s) : 2 | Bathroom(s) : 1 | Powder room(s) : 1
Blinds and curtains, fixtures in office and dining room, decorative plate holder in bathroom, medicine cabinet in laundry room, carpet in kitchen, appliances and microwave oven, range hood, shelf under range hood, she...
Blinds and curtains, fixtures in office and dining room, decorative plate holder in bathroom, medicine cabinet in laundry room, carpet in kitchen, appliances and microwave oven, range hood, shelf under range hood, shelf in garage, fixtures in garage, paterre in bedroom. The kitchen hood and fixtures in the office and dining room will be reinstalled.
Read more Read lessWhat sets this superb property apart:
- Strategic location
- Exceptional brightness and meticulous maintenance
- Enclosed entrance hall with glass door and double closet
- Spacious kitchen with abundan...
What sets this superb property apart:
- Strategic location
- Exceptional brightness and meticulous maintenance
- Enclosed entrance hall with glass door and double closet
- Spacious kitchen with abundant cabinetry and ample counter space
- Cozy living room
- Two bedrooms upstairs
- Bathroom with separate shower and podium bath
- Powder room with washer-dryer area
- Rear patio with direct access to the yard
- Generously sized garage
We invite you to come and visit this home that offers the best of both worlds: the security and convenience of a condominium, combined with the space and privacy of a traditional home.
We use cookies to give you the best possible experience on our website.
By continuing to browse, you agree to our website’s use of cookies. To learn more click here.