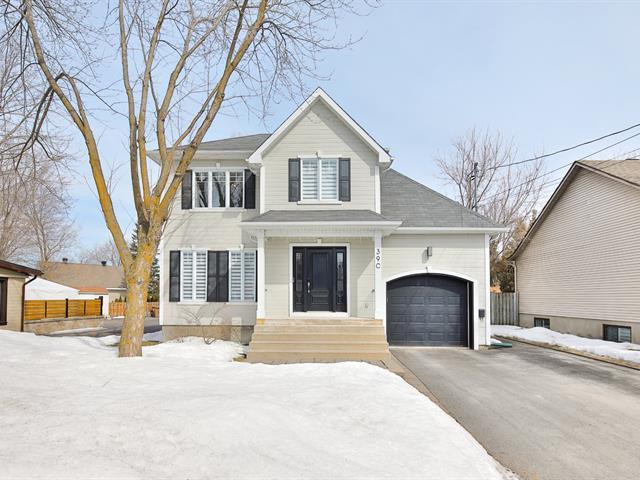We use cookies to give you the best possible experience on our website.
By continuing to browse, you agree to our website’s use of cookies. To learn more click here.
Équipe DJ
Real estate broker
Cellular : 438 885-4114
Office : 514 582-3808
Fax :

39C, Rue des Carrières,
Chambly
Centris No. 10954800

13 Room(s)

3 Bedroom(s)

1 Bathroom(s)
Located in the heart of Vieux Chambly, in a peaceful neighborhood near the basin, this two-story home with a garage enjoys a sought-after location. Built in 2011 on an 8,196 square foot lot, it features a lovely yard with a large terrace, an above-ground pool, and a spa. Upstairs, you'll find three bedrooms, including the primary bedroom with a walk-in closet, as well as an elegant bathroom with a double sink, a freestanding tub, and a glass-enclosed shower. A bright and spacious property with a layout designed for everyday comfort.
Room(s) : 13 | Bedroom(s) : 3 | Bathroom(s) : 1 | Powder room(s) : 1
Refrigerator (currently not in place, LG refrigerator without water/ice dispenser), white suspended cabinet in the dining room, gray suspended cabinet in the living room, light fixtures (ceiling and recessed), curtain...
Refrigerator (currently not in place, LG refrigerator without water/ice dispenser), white suspended cabinet in the dining room, gray suspended cabinet in the living room, light fixtures (ceiling and recessed), curtains, wall bed in the basement, suspended entryway cabinets, white suspended cabinet in the laundry room, Nest thermostat, four-season spa, storage cubes in the living room and basement.
Read more Read lessDishwasher, stove, fridge with water and ice dispenser, washer and dryer, Nest detectors which will be replaced with standard detectors, Arlo doorbell which will be replaced with a standard doorbell, Yale lock which w...
Dishwasher, stove, fridge with water and ice dispenser, washer and dryer, Nest detectors which will be replaced with standard detectors, Arlo doorbell which will be replaced with a standard doorbell, Yale lock which will be replaced with a standard lock, Arlo indoor camera, Philips Hue smart lights, smart switches which will be replaced with standard switches, dining room sound system, basement sound system, Tesla charging station (wiring remains).
Read more Read lessThe open-concept main floor includes a welcoming living room with a gas fireplace, a dining room, and a beautiful kitchen that will impress with its abundance of functional space. A powder room completes this level. The open-concept main floor includes a welcoming living room with a gas fireplace, a dining room, and a beautiful kitchen that will impress with its abundance of functional space. A powder room completes this level.
Upstairs, you'll find three bedrooms, a bathroom, and a laundry room--an incredibly practical feature, keeping laundry close to the bedrooms.
The basement offers a spacious family room as well as a storage room that could be converted into an additional bathroom.
The home is equipped with a central heating system with Nest thermostats and an air exchanger for optimal comfort.
Finally, you'll fall in love with the spacious backyard, where you can enjoy a large terrace, an above-ground pool, and a spa, along with a shed for added storage. And if you're in the mood to explore, the historic area of Vieux Chambly offers plenty to discoverCalculators
We use cookies to give you the best possible experience on our website.
By continuing to browse, you agree to our website’s use of cookies. To learn more click here.